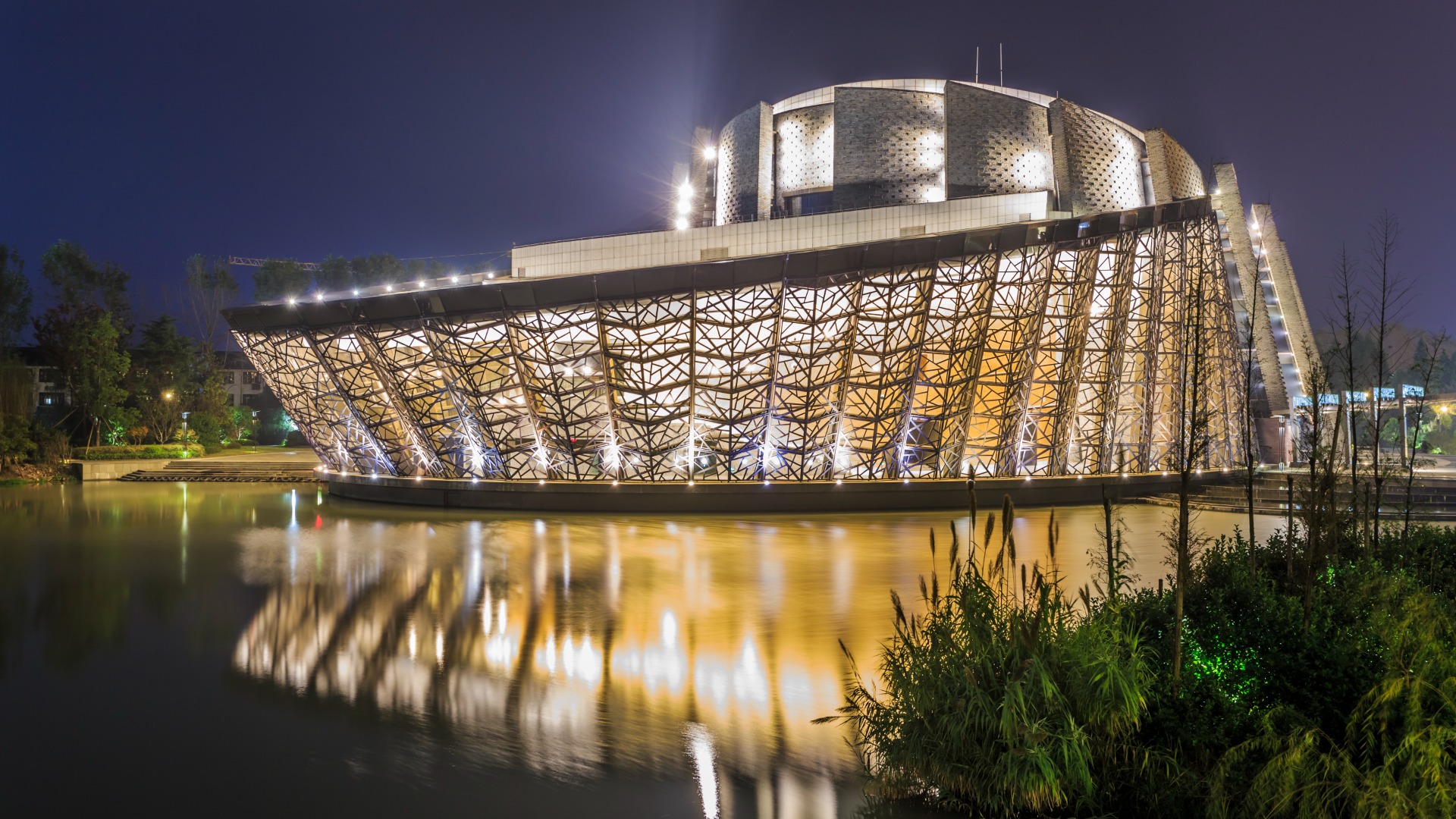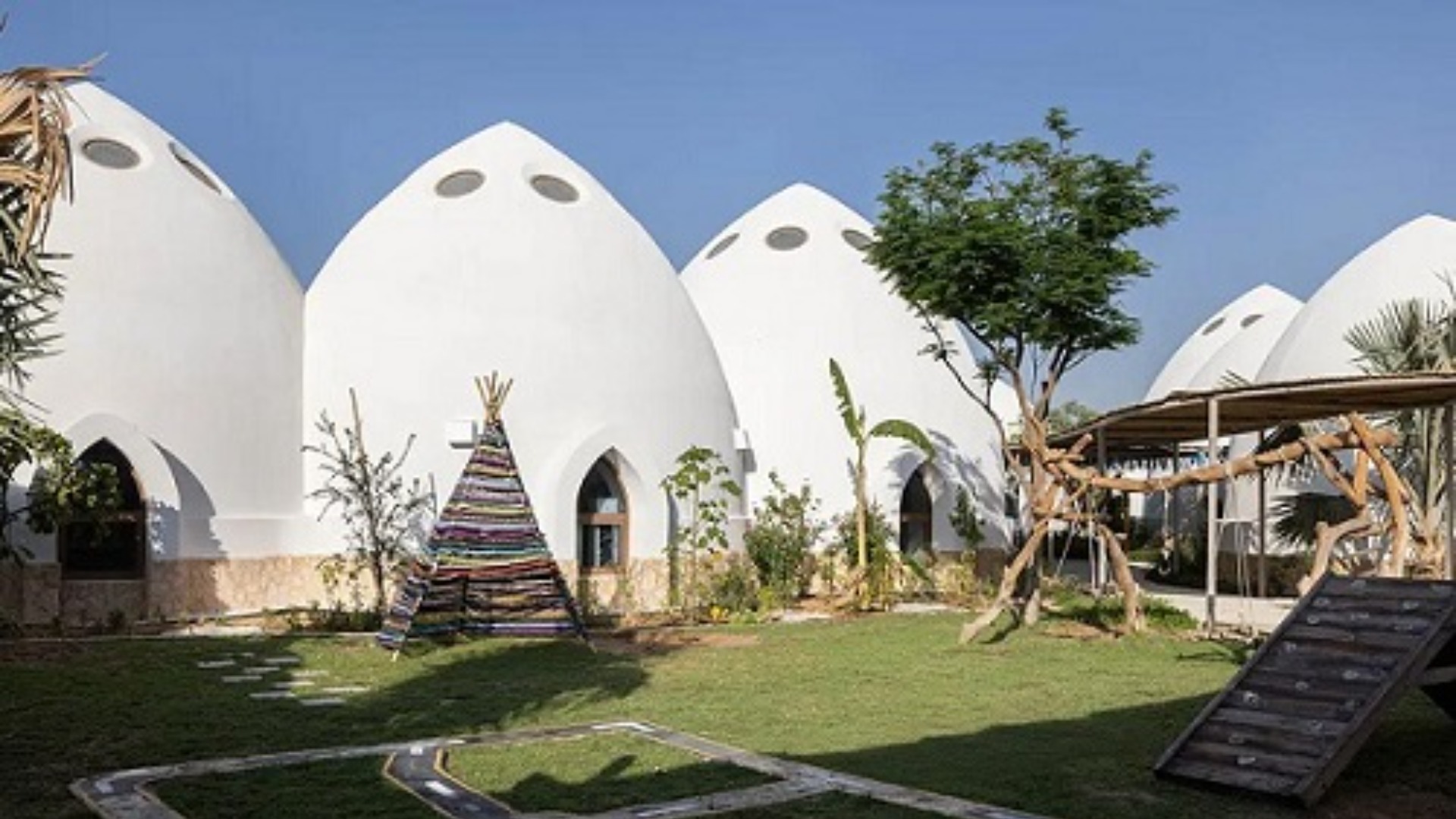
Design
Lusail Stadium - BIM Project by Pinnacle Infotech
This state-of-the-art stadium with an 80,000 seating capacity will become the centrepiece of Lusail City and add a new page to Qatar’s memory. Pinnacle Infotech is proud to be involved in the construction process. Our 80 BIM professionals worked on the project from July to August 2017. It was a stadium project, including very challenging steel, concrete, and precast configuration. By delivering an accurate BIM model, our internal team ensured a flawless visualization of constructability and helped the client avoid major project setbacks.
What was the main challenge in this project?
Cost Tracking & Procurement
Structural Support
Project Monitoring
Site Coordination
Asset Tagging
What was your solution or approach?
Complex mesh elements from the triangulation of a selected set of points were used to compute 3D volume elements of various bulk materials in constructing this iconic stadium in Qatar.
The implementation of Laser scanning throughout the project for point-to-point inspections was an innovative step in Lusail Stadium. We used the Autodesk Recap.
To accommodate the movements and tolerance during installation, we have implemented a custom-made workflow by collecting a laser scan reality model as a representation of the as-built conditions model is compared against the theoretical BIM design models using Autodesk Recap, Autodesk Navisworks, and cloud compare solutions.
Pinnacle generated accurate Quantity Takeoff reports from the coordinated 3D model of Lusail Stadium, empowering the project team to make informed procurement estimations & decisions.
Lusail Stadium is a challenging configuration of steel, concrete, and precast. After coordination, Pinnacle re-designed the MEP risers and their support systems for prefabricated installation
Pinnacle collected a total of 2140 As-Built Scans using a Faro Focus S 150 Scanner to monitor project progress, productivity, & coordination issues
We performed efficient logistics planning, tower crane coordination, and MEP equipment lifting strategy for seamless site coordination
What was the outcome or impact for the client?
(A) Resource Planning and Cost Saving at Construction Job Site
Our team effectively collaborated with other vendors and general contractors on the Project, producing 2,000 drawings per month at peak times. The progress at the site included:
2000 CUM of concrete casting/day
300 SQFT of Brickwork/day
12,500 Cum precast Bowl
56,000Sqm World's largest cable and membrane structure
33 KM Structural High Strength Tension Cabling
35,000 TON Composite Structural Steel
65,000 SQM Façade Panels
Other design case studies

Design
Project Details
Need similar services?
Agencies providing design
Posted this
P
Constructing Certainty with BIM Technology
V
Voscart | Distinctive Branding. Impactful Design. Digital Growth.
N
Individual branding for creating long-term brand value
E
An Award-Winning Interior Design Company in Dubai
C
Leading UAE-Based Agency for Graphic, Web Design & SEO
C
Innovative designs for Consumer, Medical, Retail, and Industrial products.
S
Presentation Design Agency in Dubai
P
Designing Brands that Connect
A
Enterprise presentation design that drives clarity, confidence, decisions.